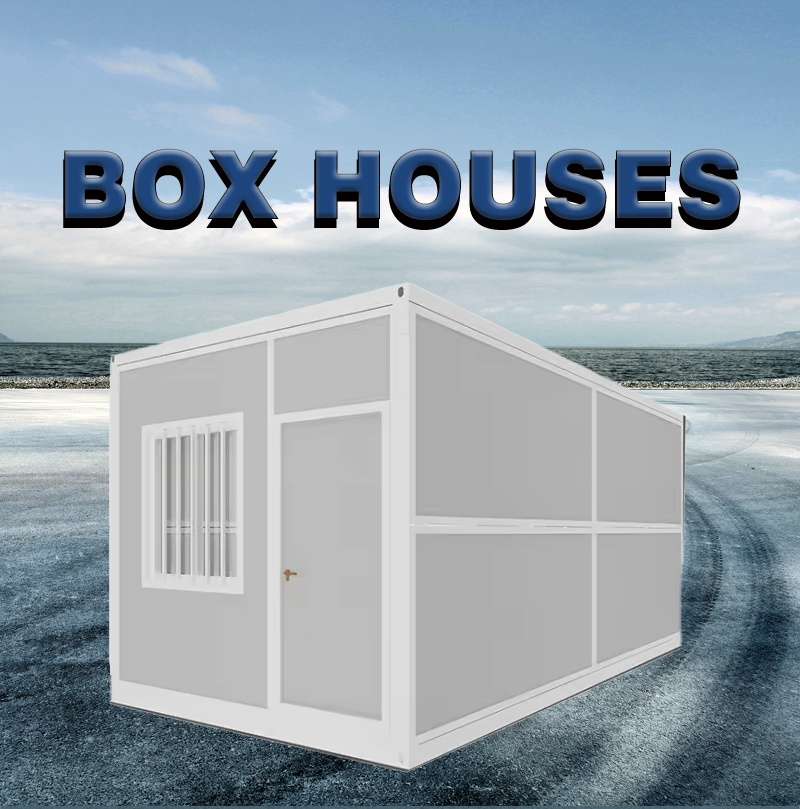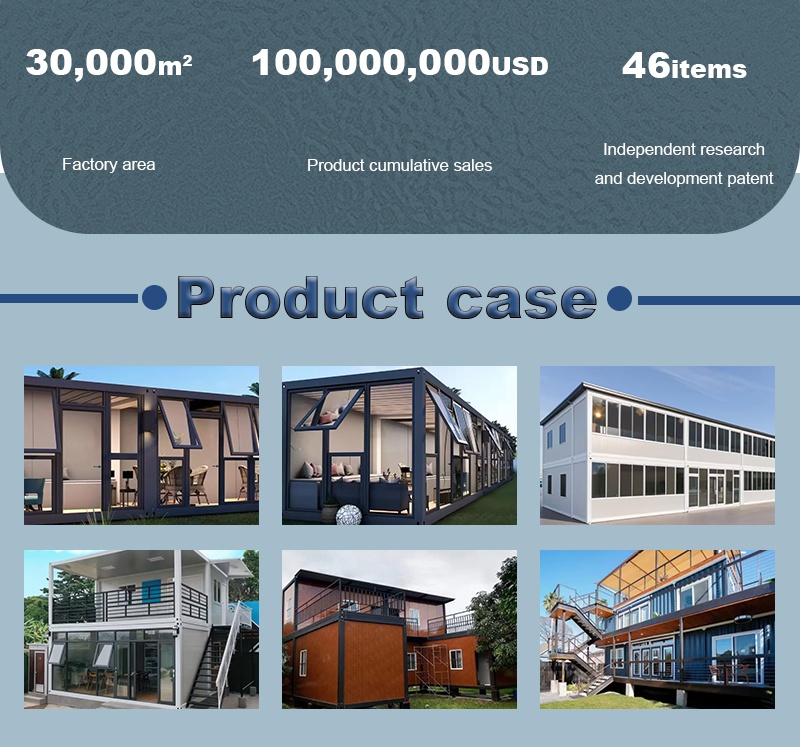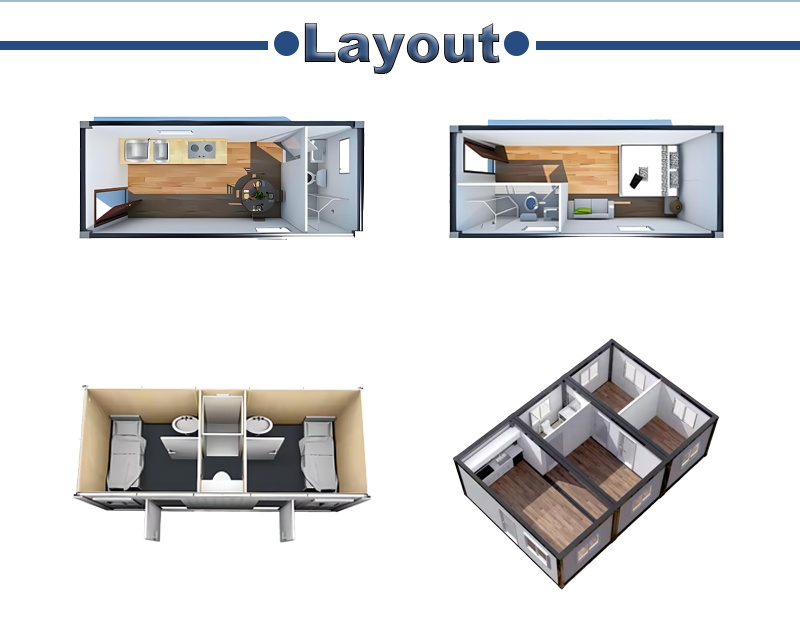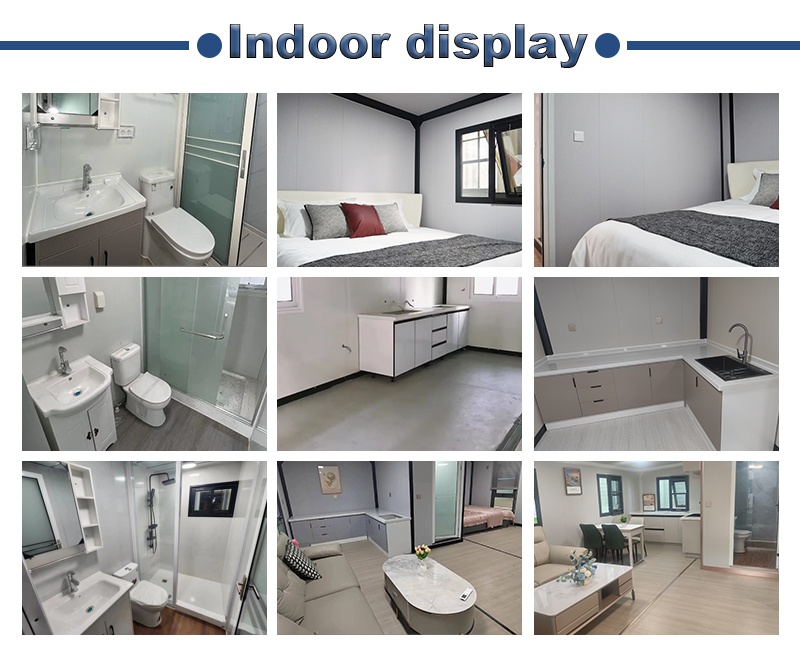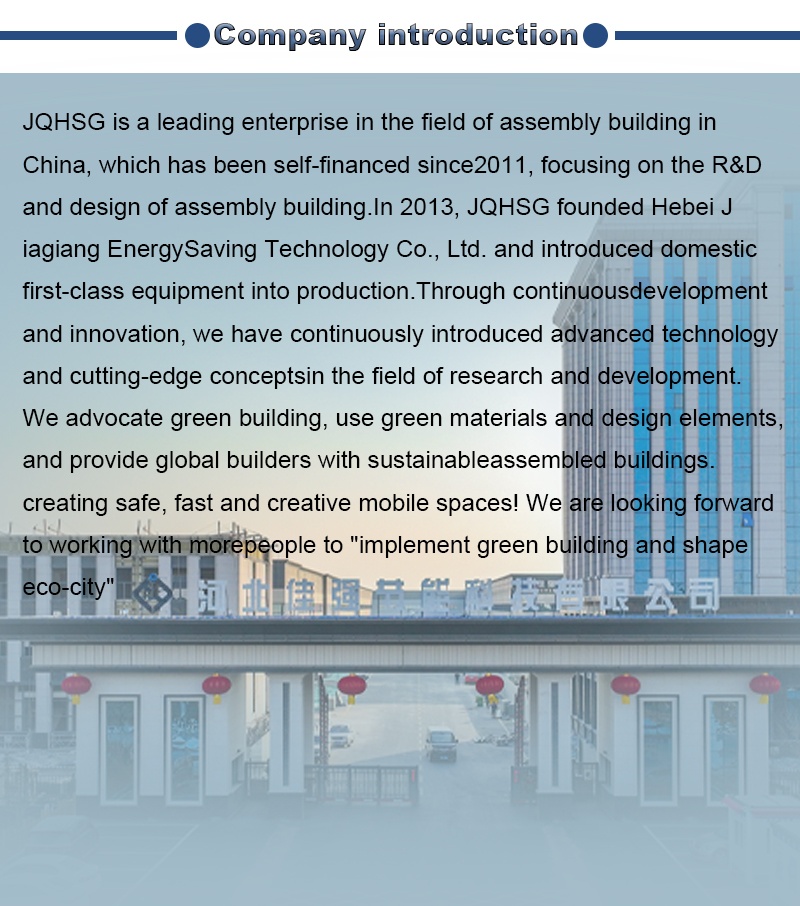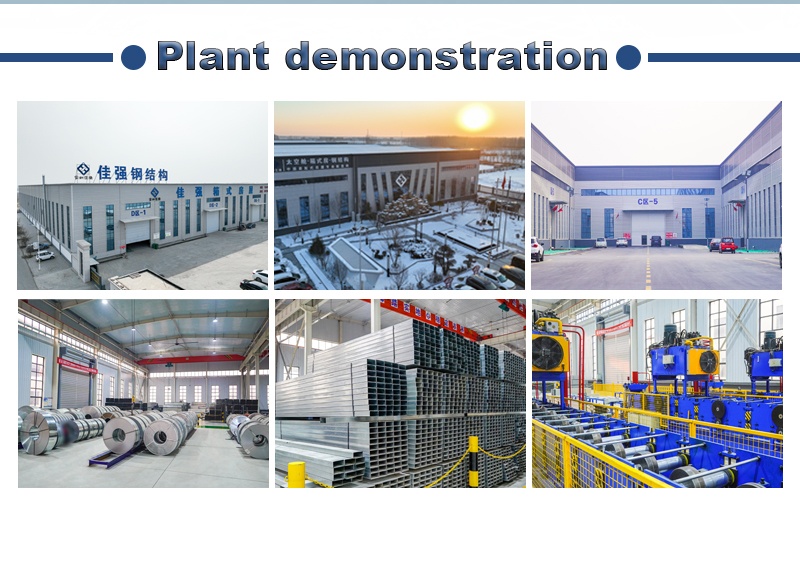
ATTRIBUTE
☑️Customised exterior colours available ☑️Customised product sizes are available ☑️Collapsible houses ☑️Product life up to 15years ☑️40HQ container holds 12 sets ☑️Fire protection class A
PRODUCT DESCRIPTION
| Product name: | Expandable folding room |
| advantage: | Environmental protection,fast installation, and cost reduction |
| service life: | At least 30 years |
| size: | customized |
| structure: | light steel frame |
| floor: | MGO board, fiber cement board, PVC board |
| Steel material: | SGH340.0235B.0195B |
