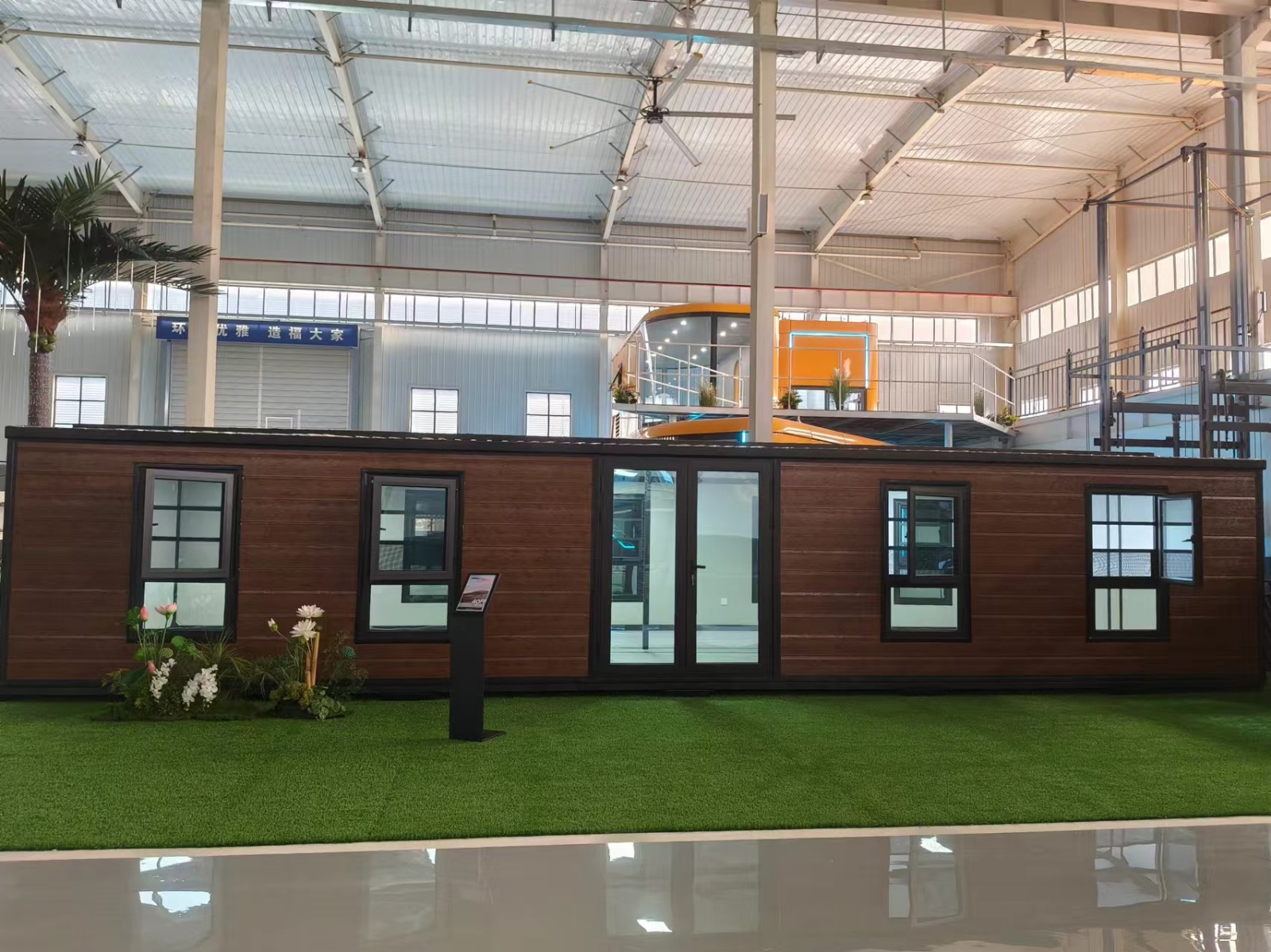
Modular construction container houses and prefabricated houses are the trend of future construction
Using the space provided by containers for house design, different design styles are chosen according to different uses. After nearly 20 years of development, there are now nearly a hundred successful cases of elegant integrated houses being built, including hotels in natural scenery, supporting buildings for cultural tourism projects, sales departments for real estate projects, office buildings for incubation centers, and even cafes, restaurants, and so on in commercial districts.
Modular architecture is a new field of development in industrial architecture over the years. The rise and development of industrialized architecture is a necessary stage on the path of building industrialization, which transforms the modern construction industry into a complete process of industrial production. As advocated by the elegant integrated housing, the standardization, modularization, and generalization of prefabricated building design and application are leading the development of the construction industry into a new type of industry that can provide efficient, environmentally friendly, and economical industrial products and supporting services.
Like building LEGO, modular architecture involves prefabricating some or all components in the factory and then transporting them to the construction site for assembly. Assembly "is not just" building ". After prefabricated components are transported to the construction site, a series of assembly and reinforcement treatments are carried out to ensure the stability and safety of assembly and integration. As a unique form of architectural structure, box shaped three-dimensional components prefabricated in factories are transported to construction sites to assemble houses. The box building structure system was formed as early as the 1950s in Switzerland. Since entering the new millennium, the popularity of modular and other prefabricated buildings has been increasing in the West. There is no love without reason in the world, why are these developed capitalist countries so keen on modular architecture? As a leading product in the field of modular architecture, the star product of elegant integrated houses - Modular Space has given us the answer.
① High degree of prefabrication and short construction period - The engineering prefabrication degree of the modular space is the highest. After the design and production are completed, the whole is transported to the construction site, and the mechanical installation and assembly are fast. The entire design and construction period is greatly shortened compared to traditional buildings of the same scale, and the completion time can be reliably predicted and controlled.
② Large scale assembly line production with low manufacturing costs - Unit modules are completed on the factory's streamlined production line, with strict quality control and high production efficiency, achieving effective control of scale production and costs, and better economic benefits.
③ Unit modularization has strong functionality and wide applicability - according to different needs, unit modules can be designed as various functional units such as office, accommodation, lobby, bathroom, kitchen, restaurant, gym, entertainment room, clinic, laundry room, storage room, etc.
④ High safety and strong durability - The frame structure strength of the unit module is tested by a dedicated test bench, ensuring structural safety, reliability, long service life, and strong seismic, compressive, thermal insulation, sound insulation, fire prevention, waterproofing, snow release, and wind resistance. Permanent or semi permanent buildings can be built according to the needs of different regions, fields, and purposes.
⑤ Diversified combinations and excellent livability performance - Unit modules are usually used in combination to create architectural spaces and visual effects with different styles. Currently, elegant integrated houses can produce unit modules with a maximum length of 16154mm, a maximum width of 4600mm, and a maximum height of 3300mm, which basically covers all the specifications of module units in the world today, giving designers greater flexibility. The exterior and interior can be customized according to needs, presenting a more livable experience.
⑥ Excellent overall performance and convenient disassembly and assembly - The unit modules in the modular space have good overall performance and are easy to move, and can adapt well to modern transportation modes such as highways, railways, and ships. Compared with other prefabricated houses, it reduces the time and cost of large packaging transportation, disassembly and assembly.
