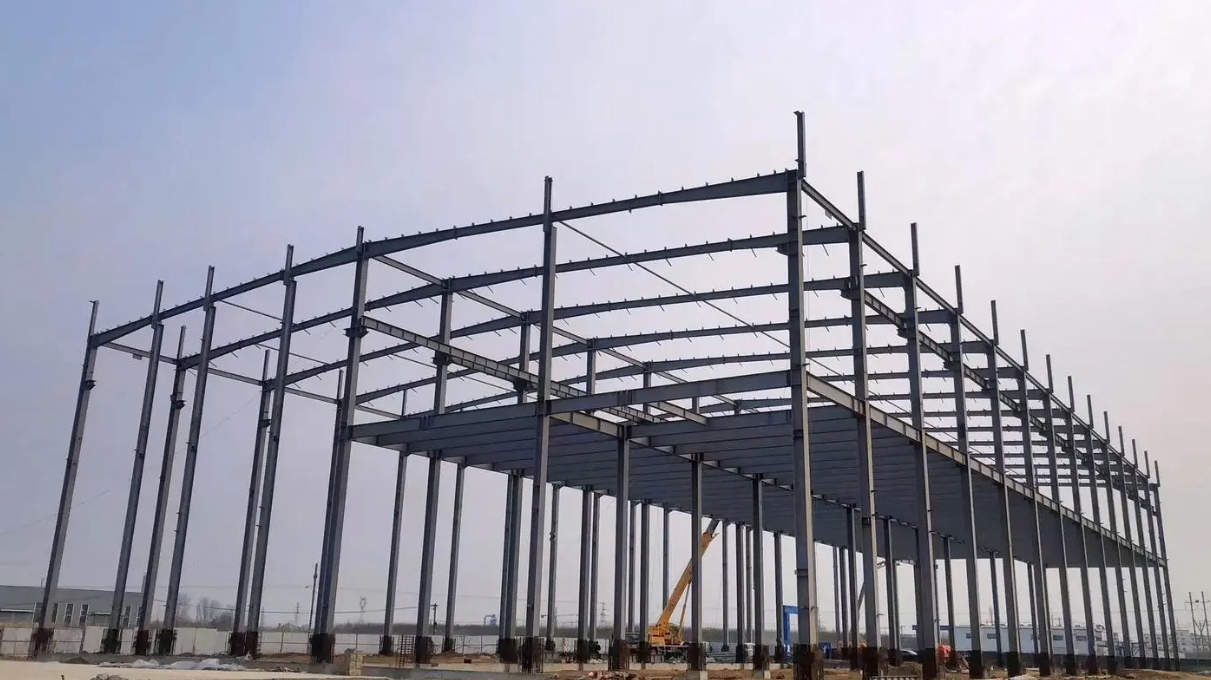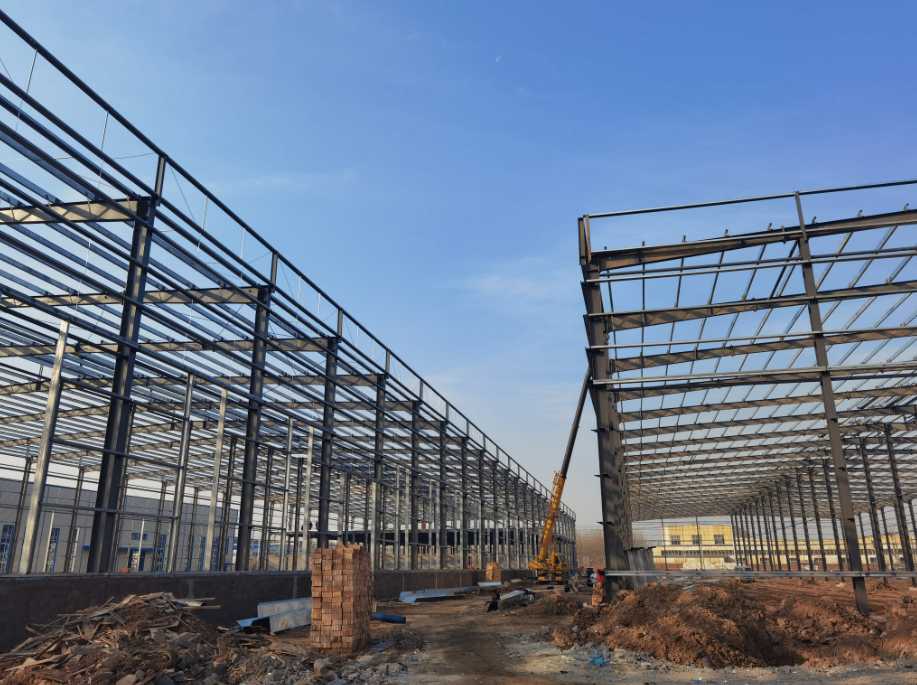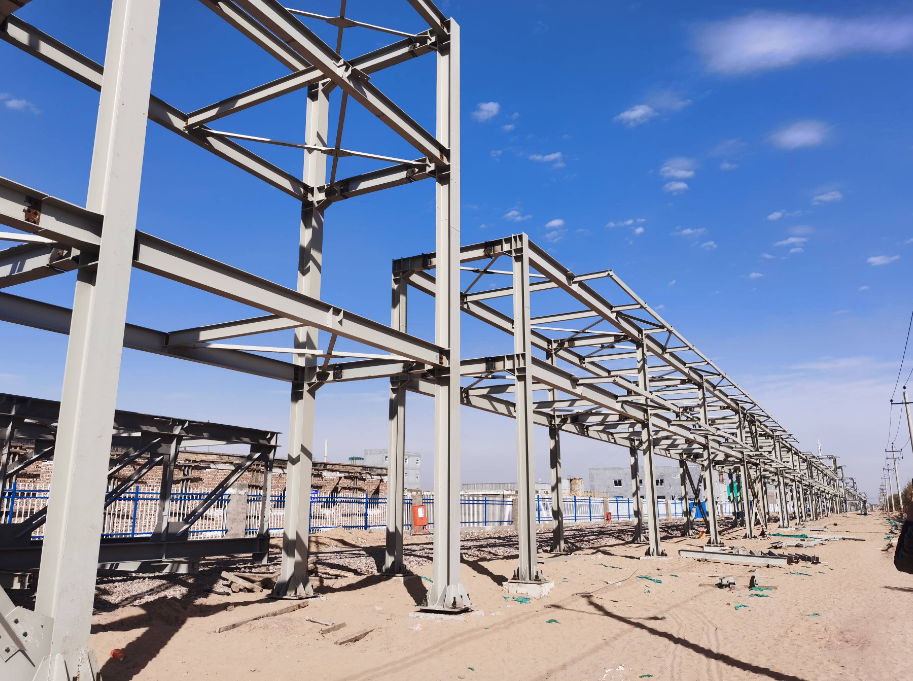

At present, steel structure plays a more and more important role in the design of housing construction. Not only can meet the aesthetic pursuit of residential structure, but also has light weight, easy construction and efficient recycling of the characteristics of recycling. At present, steel structure has been widely integrated into residential design, and has begun to take effect. However, due to its application in residential structure is still in the development stage, so in the design process also exposed some problems, need to find an effective solution.
The structural system of steel structure residence can be divided into three categories: Low-rise steel structure villa, small high-rise and multi-story steel structure residence, and high-rise and super-high-rise steel structure residence.

(1) there are two kinds of light steel structure system in low-rise steel structure of villa-style residence: one is based on cold-formed thin-wall steel frame, which is made of 0.5 ~ 3.5 mm light steel plate or galvanized steel plate, formed by cold-pressing and cold-bending techniques, common shapes include C, a, L and square edge designs that can be combined into I or T shapes to enhance the strength and load-bearing capacity of steel structures. The other is the frame system of hot-rolled section steel, which is constructed by rectangular rolled pipe with the distance of 1.2 ~ 2m or by Japanese type steel beam hinged by Japanese type steel column, and its structure is similar to the classical cold-formed C type, but the process is more elaborate.
(2) the whole frame structure system is usually adopted as its supporting system in small high-rise and multi-story steel structure residential buildings. The system is not equipped with diagonal supporting members on the vertical plane of the steel structure, so it has a clear layout of the building plane, and the manufacturing process is flexible and simple. In addition, the stiffness distribution of each component of the steel structure is uniform, and the whole structure is concise and clear. However, the disadvantage is that the stiffness to resist lateral displacement is relatively low.
(3) in the design of high-rise and super-high-rise steel residential buildings, it can be divided into four unique structural patterns: the first one is the steel frame-shear wall system. The system is a clever combination of steel frames, prestressed concrete panels with vertical cracks, and precast concrete walls with embedded steel braces, cooperating with the internal partition, the key component of resisting lateral force is formed. Secondly, the steel frame bracing system focuses on the steel braces distributed along the depth of the building, or arranged longitudinally, designed to withstand the lateral stiffness of small or moderate earthquakes.
