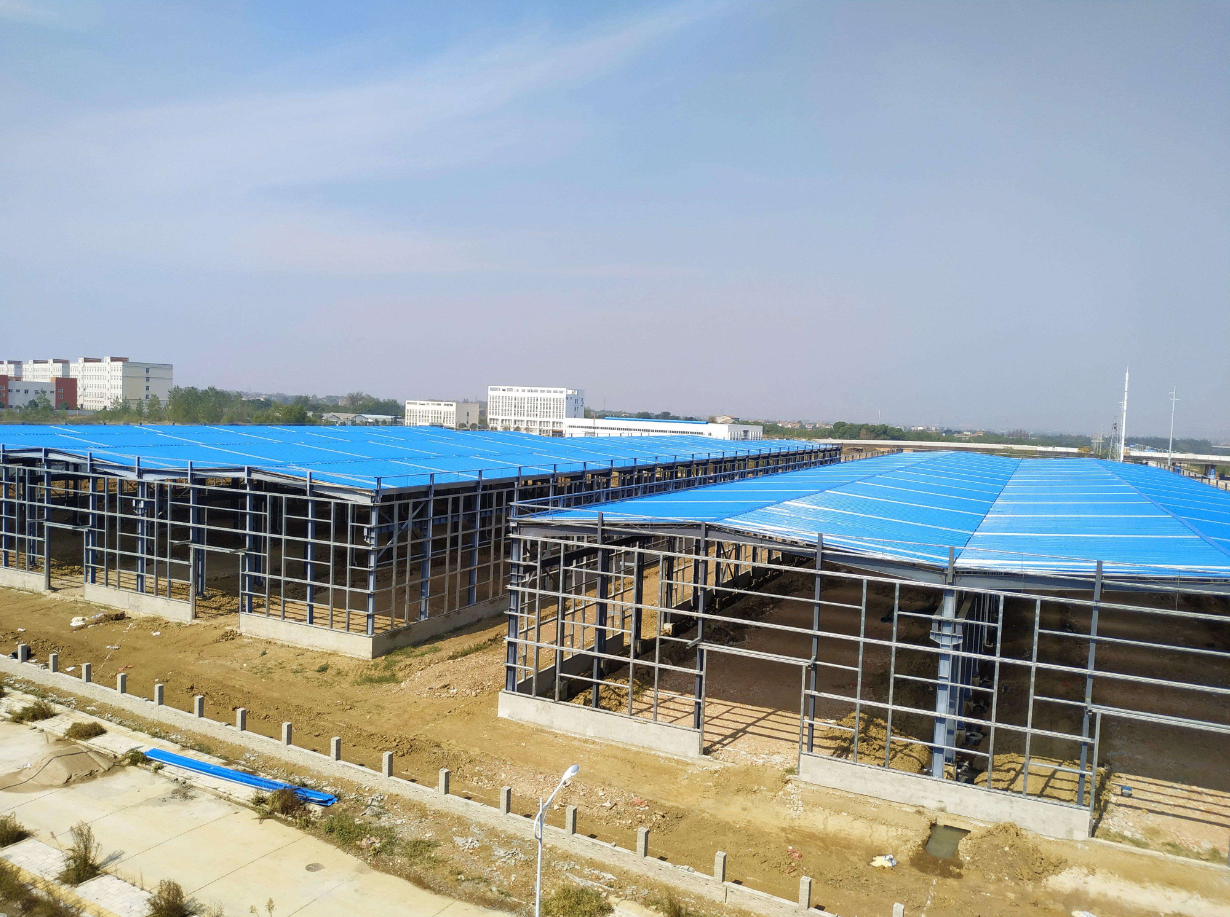
The structural system of steel structure is composed of multi-element, including main structural unit, exterior envelope and floor supporting structure, and its core bearing structure is mainly composed of circular or rectangular tubes of high strength steel or composite materials. This structure combines the engineering characteristics of steel structures with the general principles of traditional residential design.

Common steel structure systems include steel frame-bracing system, staggered truss system, steel frame-concrete shear wall system, steel frame-core tube system. Each system has its specific application and adaptability. For example, the steel frame-braced system is suitable for residential buildings with flexible spatial layout, the staggered truss system is good for its efficient bearing capacity, and the steel frame-concrete shear wall system provides good seismic performance, the core simple system achieves effective integration of space and structure in dense high-level buildings.
The steel frame-bracing system originated from the original pure frame system concept, which innovated by adding vertical and horizontal bracing along the height of the building in selected areas along the main axis of the frame, in this way, the stiffness of the structure under lateral movement is enhanced. The structure is characterized by a rigid steel frame bearing the vertical, while the horizontal depends on the steel frame and supporting elements of the cooperation, so as to build a composite system to resist lateral forces.
